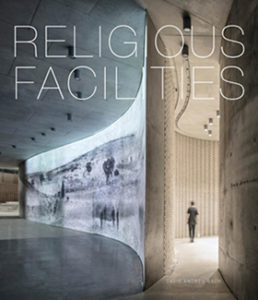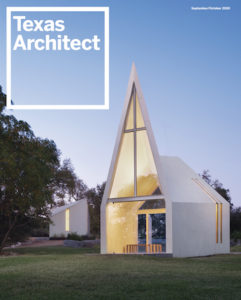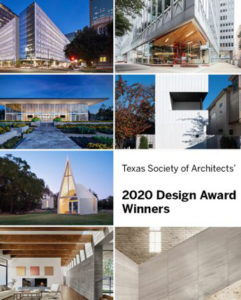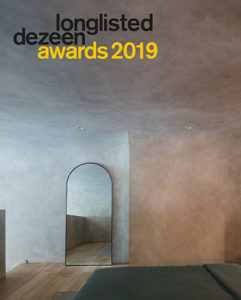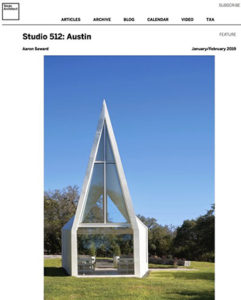About Us
Lincoln Chapel is the culmination of a lifelong artistic dream of our owners, Elaine and Steve Lincoln. Dreams are made over small amounts of time or big and the Lincoln Chapel at Kindred Oaks was a process that spanned many, many years. Changes to the dream came and went, design changed here and there and finally, it was time to build the dream. Time to put texture to the vision and vision to the masses.
This particular structure is very unique and while a lot of people believe their dream to hold a unique perspective, this one was in another realm.
It was tiny really. The scope of the project was not of big proportion as to allure a big city builder to give time and talent to spend a lot of time on such a small project. However, the allure is in the artistry of the building structure itself. This was no ordinary wooden framed out chapel.
Inspired by minimalistic and clean design, they paired up with local architect Nicole Blair of Studio 512 and contractor Erik Untersee of Hive House, LLC to utilize a unique style of construction called a monolithic pour. This involves a subterranean foundation so that it will appear as though the structure is rising up out of the earth instead of sitting on a slab. Additionally, wooden form work created a literal mold into which over 400,000 pounds of concrete was poured, yielding the fully formed chapel. This is an architectural feat.
Additionally, the trapezoidal shape of the chapel slopes gently downward, which means that once the solid wood pivot doors are open, that anyone outside of the open doors, from the back side can see toward the front, allowing for more guests to witness the ceremony than what the small structure will allow inside.
This chapel is a labor of love. It represents artistry, grace, solidarity and commitment. Just like marriage. Just like the love of Christ.
I Corinthians 16:14 “Let all that you do be done in love.”
Press
Lincoln Chapel has been featured in several publications and design contests!
Featured Wedding: Obadyah + Danielle
